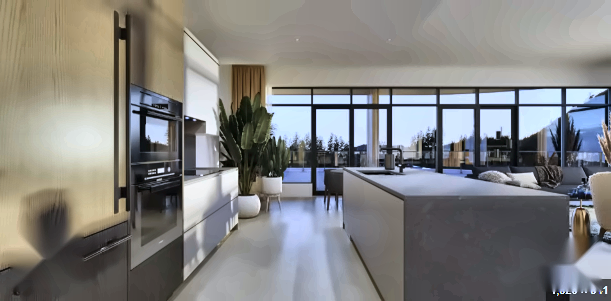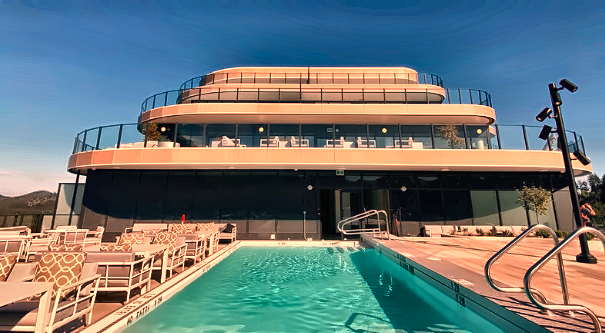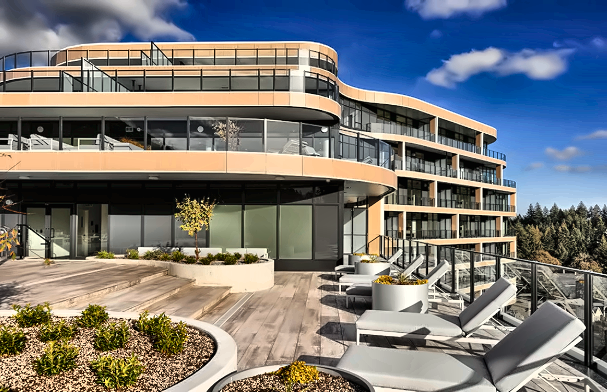Create Your First Project
Start adding your projects to your portfolio. Click on "Manage Projects" to get started
One Bear Mountain
One Bear Mountain – Residential Tower
Sector: High-Rise Residential · Resort-Adjacency
Value: $100M+
Role: Project Manager (Campbell Construction)
Location: Bear Mountain, Langford, BC
Delivery: Private developer, GC-led (confidential terms)
Duration: Multi-year program
Stakeholders: Developer/owner, architect & structural engineer, City of Langford, resort/golf operations, utilities, trade partners
Challenge
Deliver a curved, boomerang-shaped concrete tower (~18 stories) on a sloped site next to an active resort and golf course. The scheme required major footing modifications and integration with portions of an existing 6-storey concrete structure, plus complex geometry (curved corners/balconies) and premium amenity fit-outs (including a pool at the upper levels).
Approach
Preconstruction strategy with risk register, phasing, and target value oversight
Structural integration planning for footing modifications and tie-in to existing concrete elements
Constructability & formwork engineering for curved cores, slabs, and balcony edges
Sequence & logistics: craneage plan, hoisting/staging, hillside access, and resort interface
Long-lead procurement: curtain wall/glazing, pool systems, MEP major equipment
Cost & schedule controls: change governance, milestone gates, earned-value tracking
Digital coordination (BIM/3D) for slab edges, rebar congestion, embeds, and façade interfaces
Quality & safety management in a live resort environment; neighbor and operations comms
Results
Structure delivered to geometry—curved concrete achieved with controlled tolerances
Existing-to-new integration completed without structural compromise
Critical milestones met; high-risk phases (foundations, tie-ins, pool level) executed safely
Change exposure contained through early decisions and governance cadence
Premium finishes and amenity levels handed over to owner expectations


















